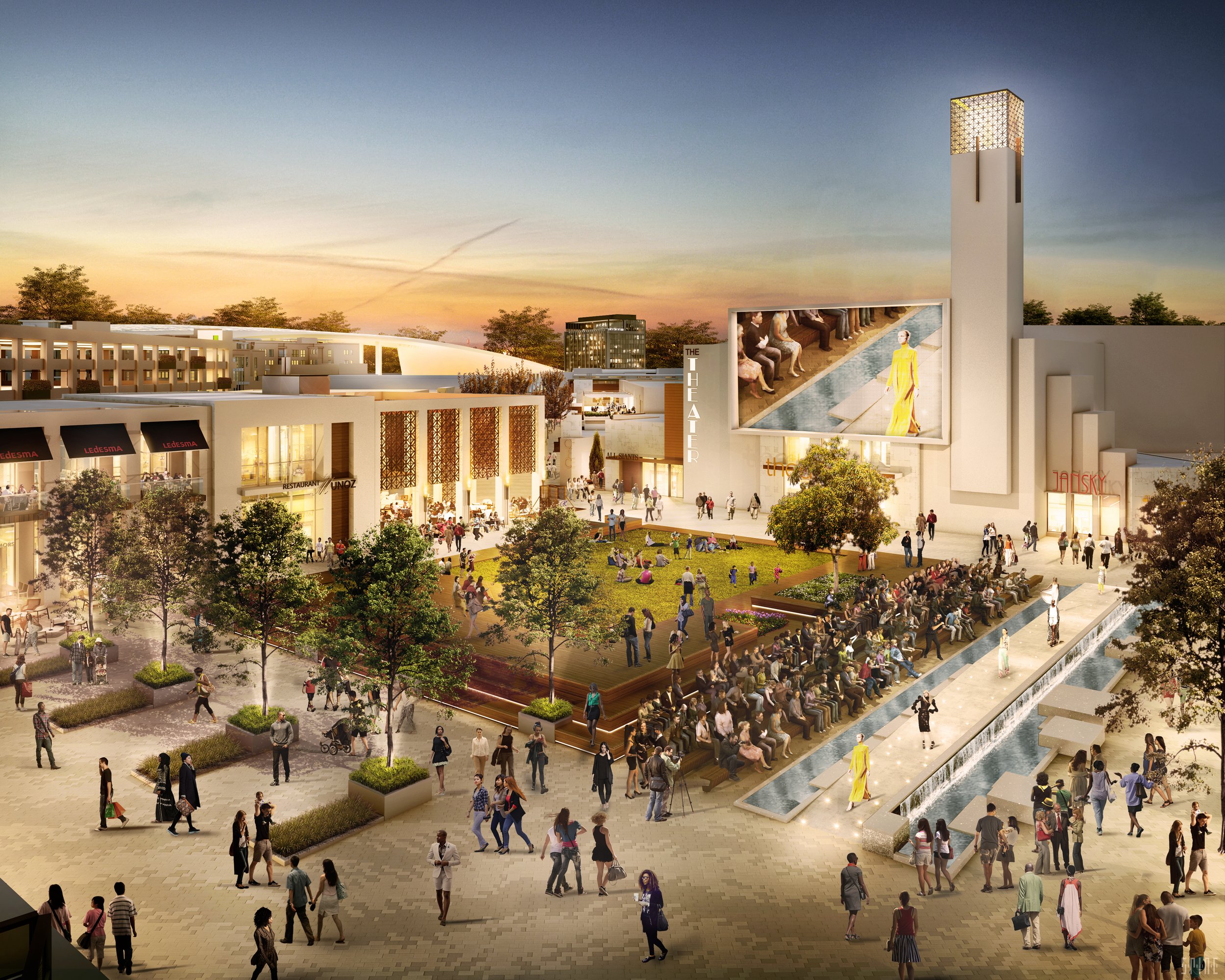HOLLYWOOD PARK THEATER AND RETAIL CENTER
Los Angeles, CA 2016 - 2020
Hollywood Park is an open-air multicultural mixed-use redevelopment incorporating residential, retail, office space, and sports entertainment on the 300-acre site of the former Hollywood Park racetrack in Inglewood, California. Anderson Barker provided support architectural services with design architect BCV, and architect of record Architects Orange is coordinating the development of a mixed-use town center, which comprises over 600,000 SF of retail and entertainment buildings, including a 100-foot tower feature, at the intersection of Century and Prairie. At the heart of the city of Inglewood, this new urban village will incorporate the design characteristics and materials that the hot, dry summers and cool, wet winters of Los Angeles promotes.

The Hollywood Park Retail & Theater project is the Phase-1 component of the larger Hollywood Park and Sofi Stadium development created by Wilson Meany. Hollywood Park will include up to five million square feet of creative office space, an exceptional retail district reaching up to 890,000 square feet, a 6,000-seat performance venue, a 300-room hotel, and up to 2,500 new sophisticated residences.
The sprawling outdoor districts will border a six-acre artificial lake while being interlaced with 25 acres of tree-lined public parks and grand plazas. The project consists of fashion scenes, destination dining and cocktails, music, and art in the parks.
Location: Los Angeles, California
Year: 2019 - 2021
Status: Construction
Size: 901,200 SF / 69.68 Acres
Client: Wilson Meany
Collaborators: BCV – Design Architects / Architects Orange – Executive Architect
Design Team: Michael Anderson, Elliot Barker, Andrew Matsumoto, Farooq Ameen, Caglar Gokbulut





