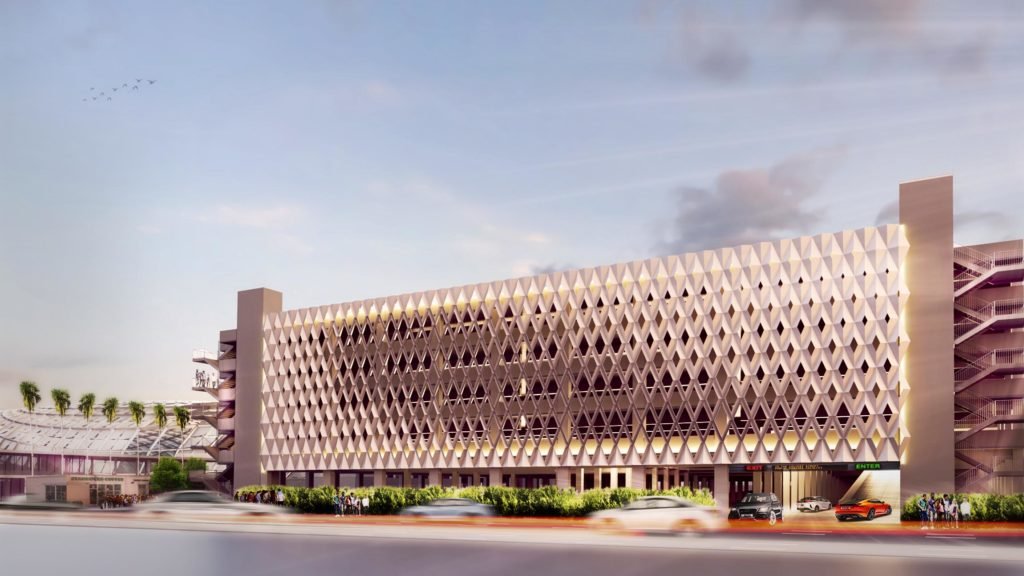INGLEWOOD PARKING STRUCTURE
Inglewood, CA 2019 – 2024
The three parking structures serve the Inglewood Basketball and Entertainment Center and are near or adjacent to the Intuit Dome. The West Parking facility is a multi-level parking garage with multiple access points. A pedestrian bridge at the second level across Prairie Avenue provides direct access to the Intuit Dome Event Plaza. Pedestrian ramps from all levels on the inner north façade are integrated with the pedestrian bridge and create a sculptural composition. Proposed screens create a play of shadows during the day and a play of light at night.

The East Parking facility is designed as the hub for TNC, shuttle buses and rideshares and also includes a surface parking facility across from the Hollywood Park Casino. The South Parking facility is a multi-level parking garage with access from Prairie Ave and is anticipated to be utilized by the players, team operations and premium ticket holders. All three parking structures have views facing the community or major public rights of way.
Location: Inglewood, California
Year: 2019-2024
Status: Construction
Size: 1,463,000 SF – 4,954 Parking Spots
Client: Los Angeles Clippers
Collaborators: AECOM, Hood Design Studio, City Design Studio
Design Team: Michael Anderson, Elliot Barker, Farooq Ameen, Pariya Mohammaditabar, Caglar Gokbulut, Noah Zaccaglini, Mehran Mashayekh, Marisa Lopez, Ovgu Nurozler, Jun Bae, Sameer Ameen, Ty Miller





