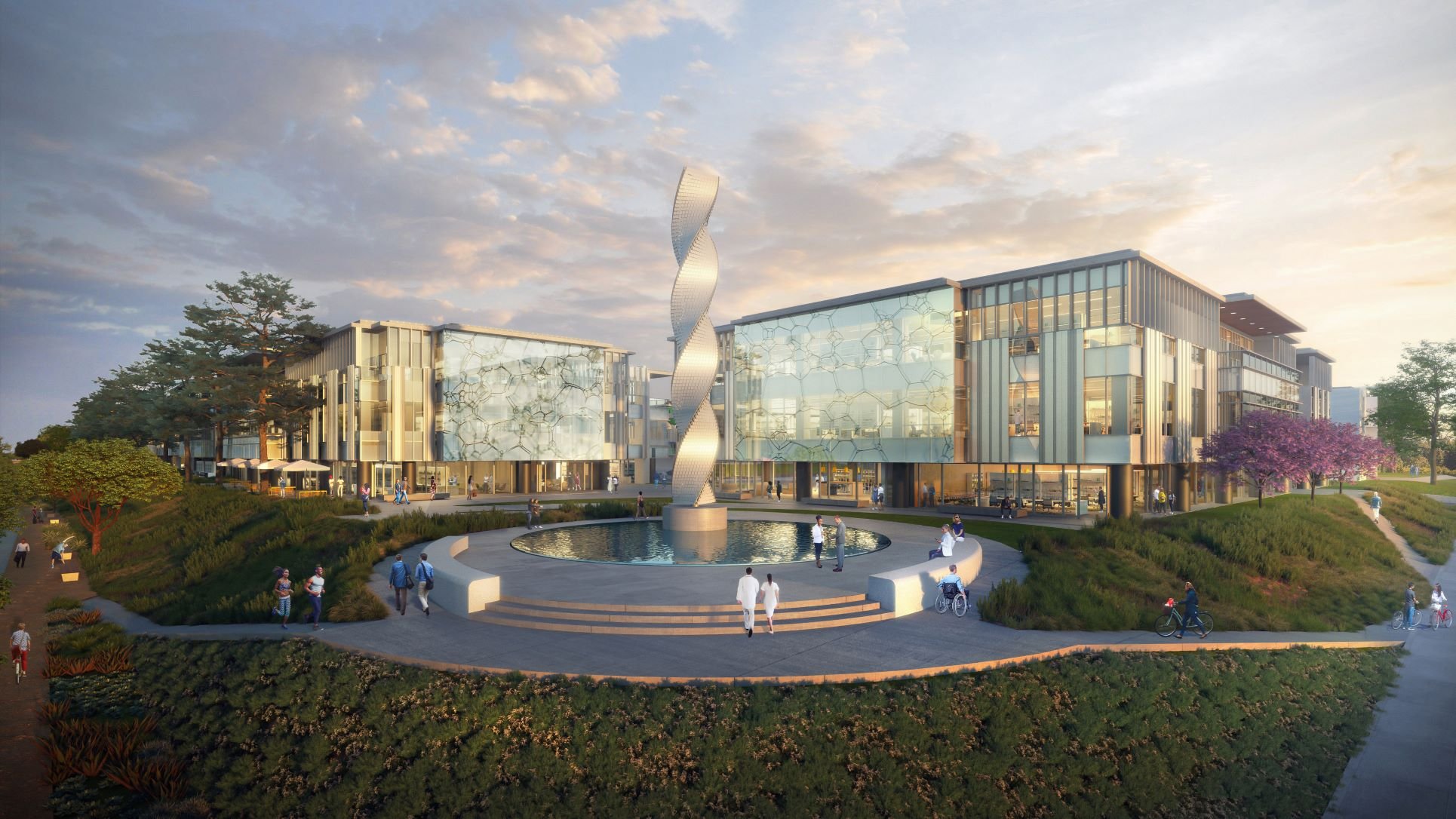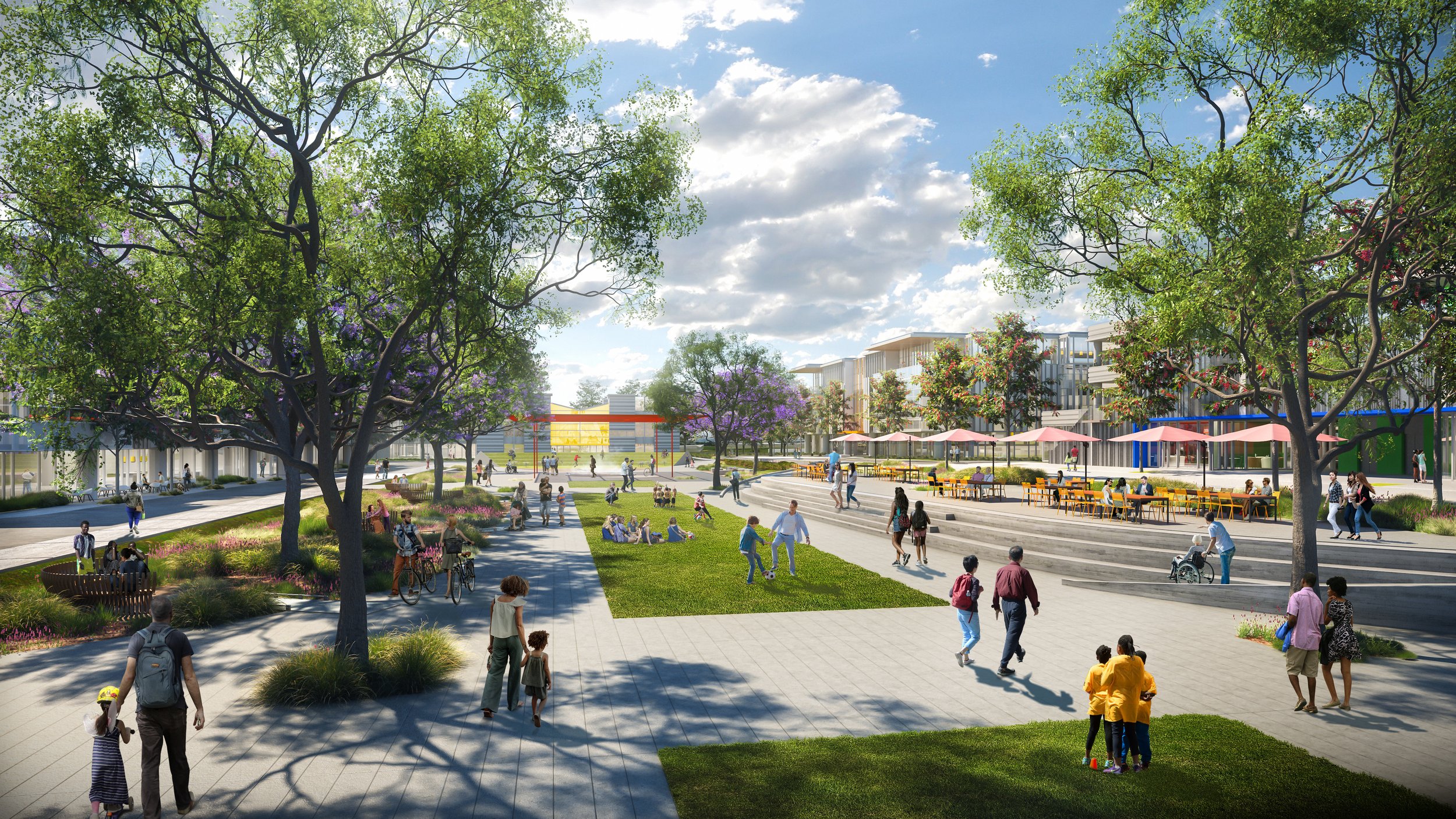LAX NORTHSIDE DEVELOPMENT -ELEVATE LA
Los Angeles, CA 2019 - 2021
Elevate LA promises to be West LA’s most prominent health and wellness campus. From its design and layout, to the programs and uses that will enliven its buildings and spaces, Elevate LA is infused with health, fitness, educational, athletic, and recreational elements aimed at elevating the mind, body, and spirit of everyone who visits the Bowtie.
A world-class biomedical park at this location will establish the Westchester/LAX area as a prominent “innovation zone” that stands as a worthy companion to nearby Silicon Beach. The bioscience buildings that will front Westchester Parkway are a study in striking and sustainable architecture, filled with curtain wall and ribbon window designs that mimic wings and waves, office suites offering natural daylight and solar controls, balconies with views of the airport, solar roofs, and walls graced with eye-catching murals. A distinctive entrance plaza at the corner of Westchester and Loyola, with a prominent life science-themed sculpture at its center, marks the entrance to Elevate LA in dramatic fashion.
The project had three distinct villages based on two years of community outreach by LAWA during the entitlements phase: Education Sports and Family, Civic and Event Space, and Biotechnology Research and Arts Education. It is designed as a destination that included the Tennis Sports Channel, YMCA, and Soccer Fields, to aid Saint Bernards High School’s operation and student attraction. The LAX Flight Museum was relocated to the site and served as a community and event center. Loyola Marymount University’s Child Care Facility was a partner in the project to serve the needs of its faculty and the surrounding community.

Anderson Barker initiated this majority African American-led development team, to create the correct custom solution for the LAX Northside Development to serve LAX and the Westchester Community. Our history working with Los Angeles International Airport (LAX) and the Westchester Community, led to bringing together my existing relationships with E. Smith Legacy and Republic Family of Companies for the developer role, Johnson Fain for the architect of record role, Studio MLA as urban design and landscape architecture as lead components to form the right team to deliver the correct functional, urban design, placemaking, social and economic solution for Los Angeles World Airports that is mutually rewarding to all parties.
Location: Los Angeles, California
Year: 2019 - 2021
Status: Proposal
Size: 901,200 SF / 69.68 Acres
Client: Los Angeles World Airport (LAWA)
Collaborators: The Republic Family of Companies, E Smith Advisors, MacFarlane Partners
Design Team: Johnson Fain, Anderson Barker, Studio-MLA, Jacobs, Buro Happold




